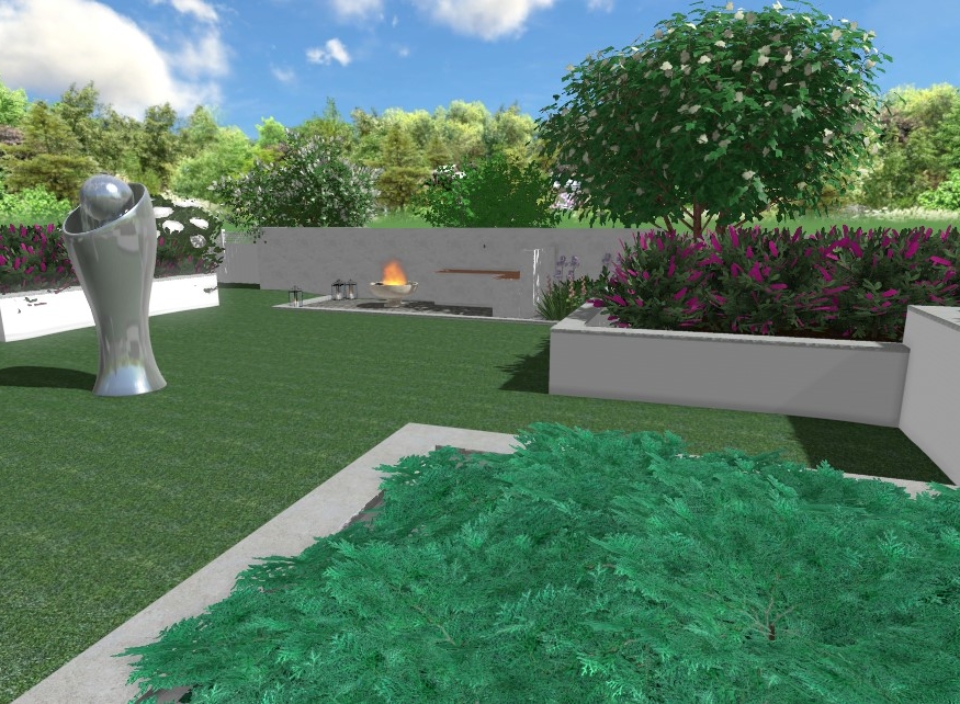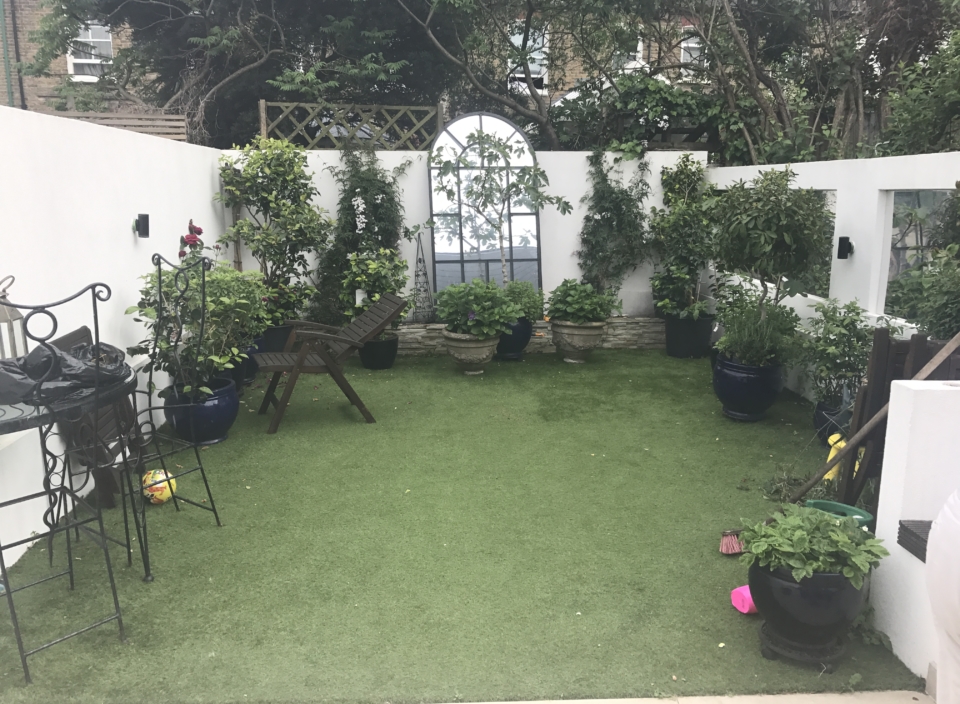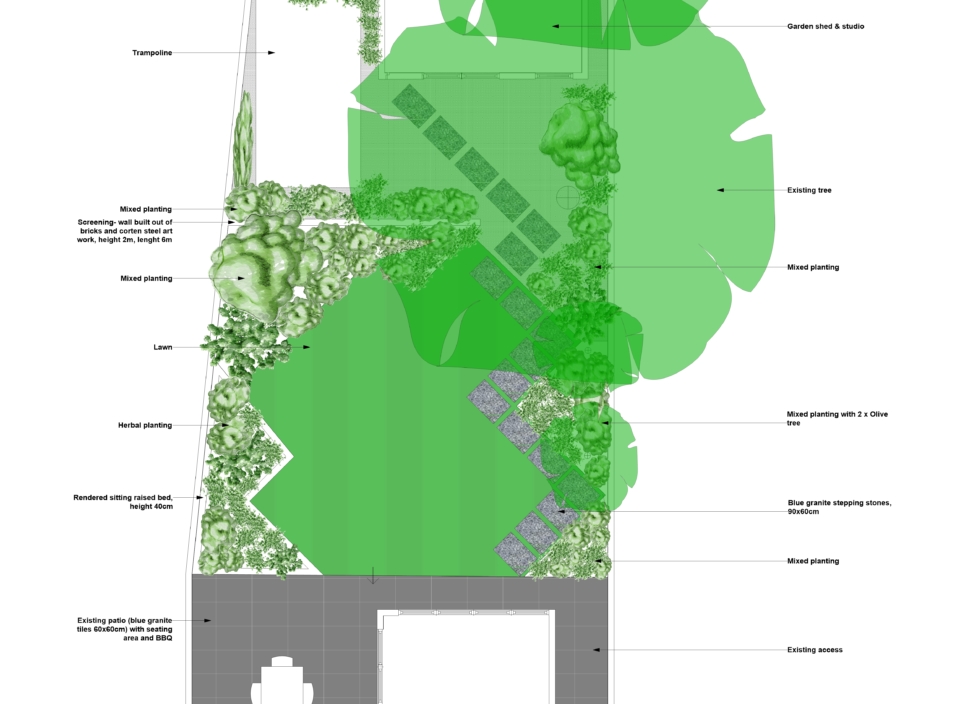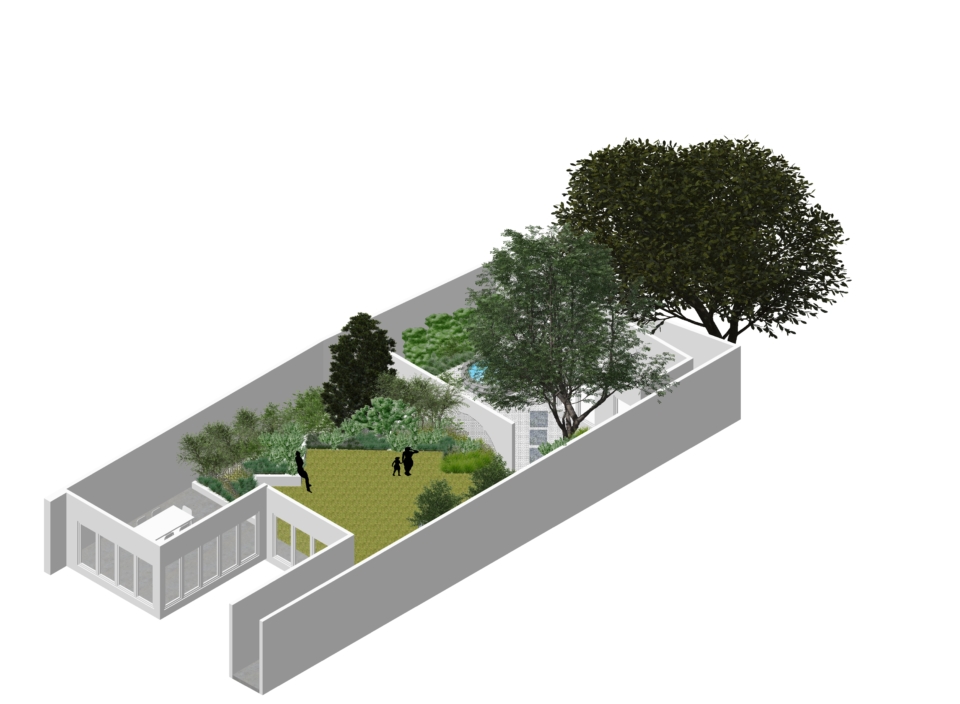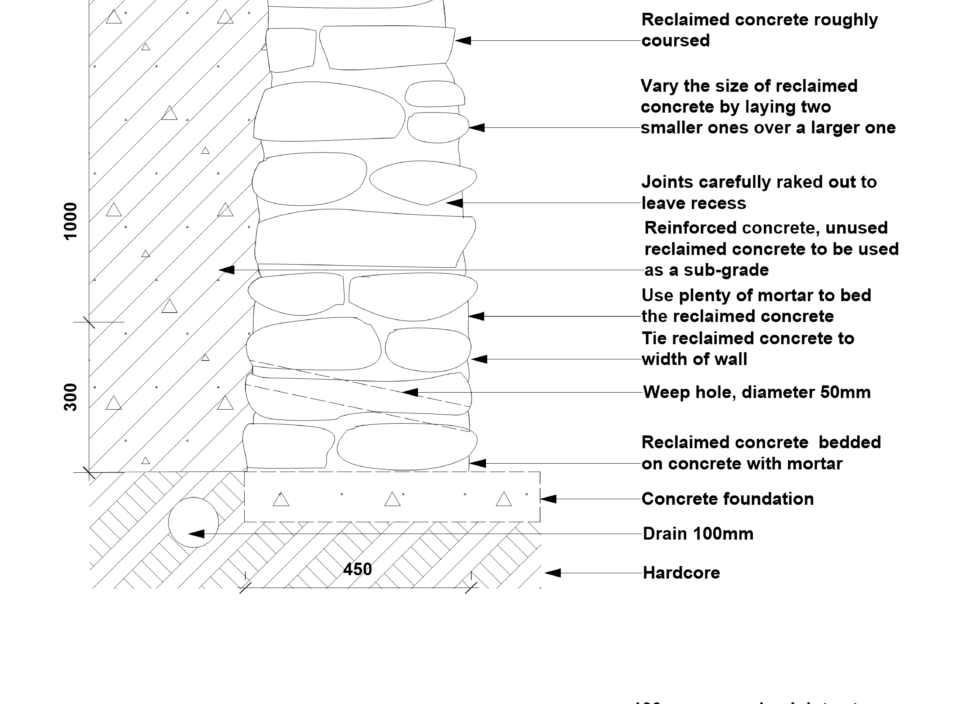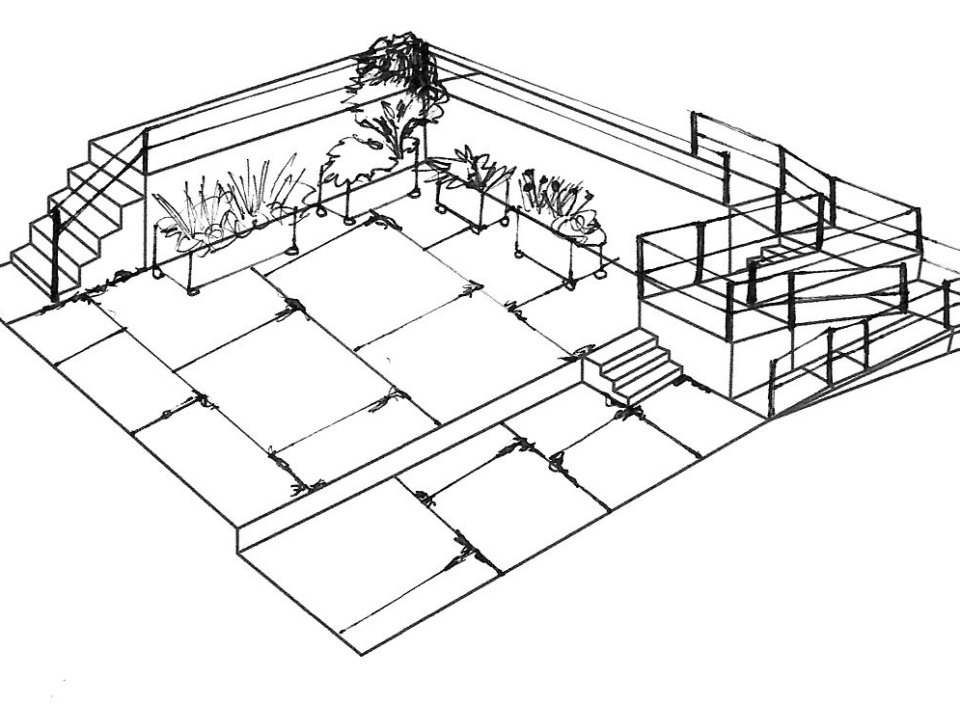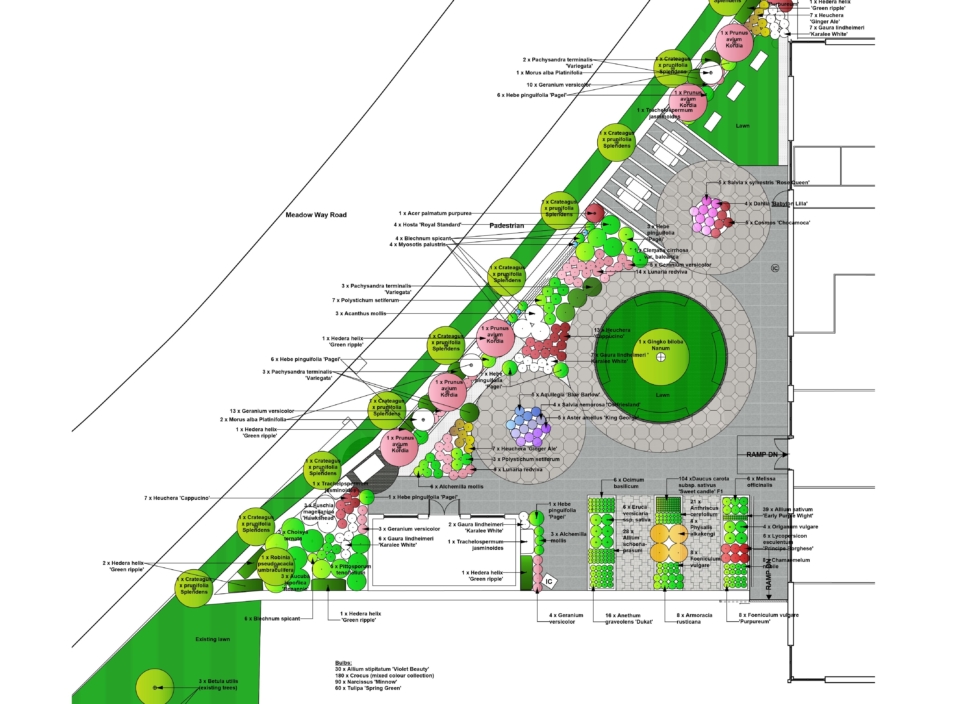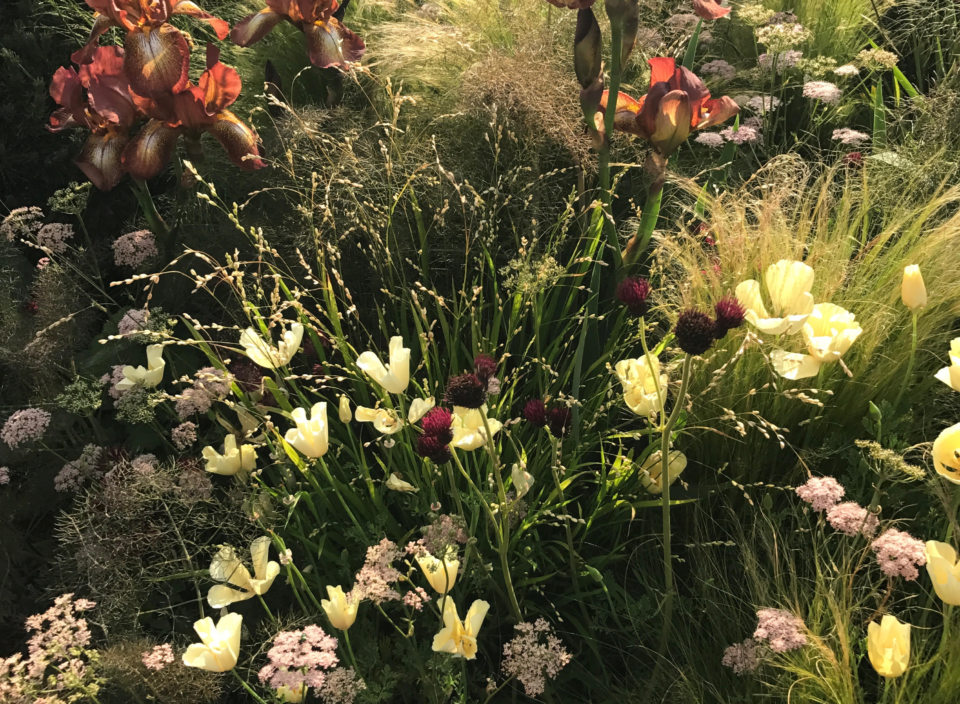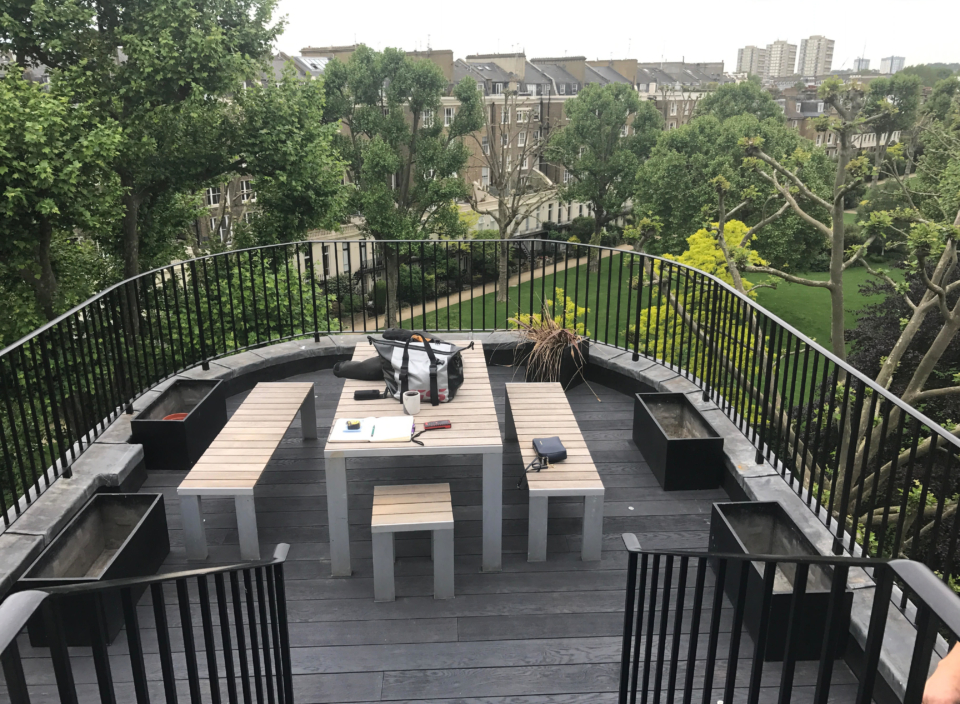Whatever your space, we turn it into a green urban oasis. With your personal choice and interior style in mind, we can design a cohesive and complimentary exterior space for you, your family or colleagues to enjoy.
It can be difficult to visualise how your garden could look and to work out where to put features and plants for best effect. Our role is to help you do just that. We will listen to your requirements and ideas, absorb and interpret them and turn them into reality.
We offer a full-service garden design to clients seeking an outside space which is both beautiful and functional. From small courtyards and roof terraces to full-scale rural landscaping, we offer a range of services including the development of the garden design concept & planting, outdoor and indoor display and styling.
Design process
Design Consultation
The first step is to establish the design brief. This will involve discussions about likely uses and function of the garden, likes and dislikes of the owner, restrictions due to soil type, orientation of the garden and weather conditions and, finally, a preparation of a wish list of plants and features to be included.
Following this meeting we will email you with a Design Fee Proposal and a preliminary Design Brief for your approval.
Site Survey & Analysis
At the start of a garden design project, the first objective is to carry out a site analysis and to develop a design brief on which to base the overall concept, style and theme of the garden.
We will take photos and measurements of the garden (in the case of larger projects a professional site survey by a specialist will be required). Based on all this, we prepare a thorough design brief and site analysis.
Concept Design & Outline Plan
Once the design brief has been approved by you, we will create an outline plan showing the overall layout of the garden together with some ‘mood board’ images illustrating the design concept. At this stage, we will not have finalised material choices, levels or any intricate details of features. Once you are happy with the Outline Plan and Concept Design we will commence the detailed design work.
Presentation Drawings
Once the concept design has been agreed, lushspaces prepares a set of presentation drawings incorporating the outline design of the plan. This will include a master plan in CAD, a drawing, a mood board with range of images and planting to illustrate how the garden will look.
Included in the documentation can be some outline ideas about lighting, too. However, in most cases we recommend a full lighting design plan by a specialist lighting designer.
Construction Drawings
Once a client is happy with the design, we can also prepare a set of detailed construction drawings and specifications from which the contractors can prepare a quotation for the landscaping works.
This is including setting out plans, sections and elevations and detailed technical drawings and specifications for particular elements of the garden, such as arbours, trellis, fencing, paving, water features etc. All materials will also be specified at this stage.
Planting Design
The next stage is to prepare a detailed planting plan showing placement of plant varieties numbers and spacing and a planting schedule. As many people find this element of the design process the most difficult, we also prepare mood boards to show what all key plant varieties look like.
Once the planting plan is approved, we send it to a number of nurseries to check on availability and price before preparing a full quotation.
Project Monitoring
We can work with you and your appointed landscape contractor to monitor the construction of your garden. A schedule of visits would be estimated and a separate fee proposal provided for this work.
