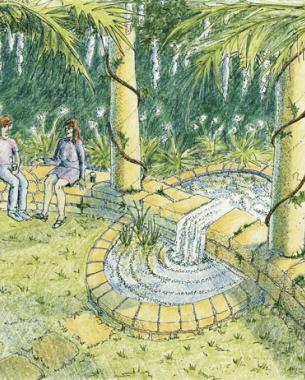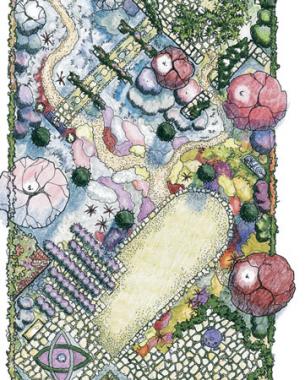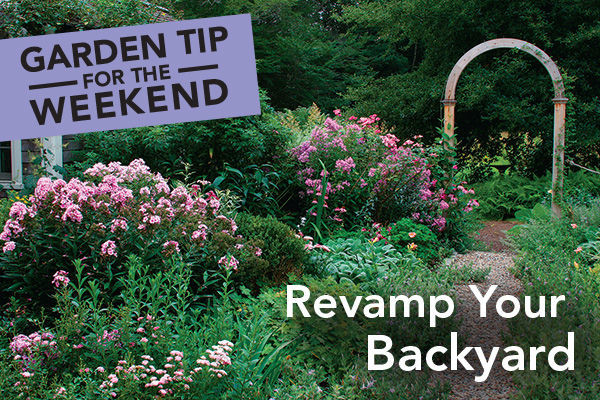Challenge yourself to transform a simple space into a garden retreat!
Throw open the back door, step outside, and survey your empire. What have you got? Let’s say it’s a boring sweep of turf with all the allure of an overgrown billiard table. Across that monotonous swath of green lies another monotonous swath of green — your neighbor’s backyard. And just beyond that stands their house. You’ve got an unobstructed view of the place, which is exactly what you don’t want. Backyards, after all, should be a place where your imagination can run wild, a place of sanctuary where you can entertain with style and relax in grace. And they should be places where gardeners can realize their wildest dreams.
Let’s envision a backyard like that–one filled with potential, but not much else. We have a few more particulars too: a space 15 by 30 meters, bounded on the south side by the house. The yard is flat and devoid of trees. It’s sunny and the soil is good. The hypothetical clients are a couple in their 50s who work full-time but still enjoy gardening and hosting small dinner parties. The kids have left home, so the clients have time and some money — about £20,000 — to devote to a backyard makeover that they hope will give them a little outdoor privacy. They’re willing to do some of the work to cut costs and they look forward to tending the gardens they envision.
We suggested 3 different approach to restyling the basic backyard.
Number 1 (featured in Part 1 of this article) – a rich flower garden — decorated with interesting trees, shrubs, and garden structures — highlighted by a hidden oasis.
Number 2 – was to design a naturalistic garden with a secluded feel. It is screened by unusual flowering trees and shrubs. It also features a garden structure and borders where the owners could putter with perennials.
And Number 3 – a private, pond-dotted retreat with a formal flair.
For a look at the different plans, plant lists, and a sketch of the picture in our mind’s eye, keep reading.
1. Diagonal design emphasizes a sense of movement

We wanted to design an ecologically responsible garden that evokes a sense of timelessness, place, and peace. We intended for the clients to develop their garden in stages and let it establish gradually. They do want a “sense of a garden” to develop quickly though, especially to establish immediate privacy.
Our design incorporates classic garden elements like allées and arbors in a non-traditional layout that emphasizes the sense of movement and passage. To make the garden feel larger, we divided the space into three distinct areas: the patio, lawn, and perennial area near the house; the central garden with arbors and yew allées; and the secluded oasis at the far end. A wire fence surrounding the entire garden will be quickly covered with rampant, colorful, and fragrant vines — such as jasmine, evergreen clematis, and trumpet vines — to provide privacy within the first growing season. Larger, spreading trees along the periphery will create screening yet avoid casting too much shade on the inner beds. Walls, arbors, and columnar trees will give vertical structure to the garden, leaving large open areas for perennial plantings.
The area closest to the house will invite quick visits for coffee by the knot garden or breakfast beneath the grapevine-covered arbor. This arbor heightens the sense of enclosure and adds a feeling of depth to the knot garden, lawn, and surrounding perennial garden, where we envisioned a typical English-style border with most plants in groups of three and occasional specimen plantings for accent. A saturated color theme with lime-green and purple foliage will create a dynamic medley in this area. A garden folly — a bathtub with working shower — is on a direct axis with the knot garden.
At cross axis to the lawn lies the central garden area, where yews line a curving path that leads to an allée which, again, is at cross axis. Plantings here are looser, with larger, interplanted drifts of pastel perennials, grasses, and shrubs. At one end of the allée sits a garden bench, while a water weir — a sort of small waterfall — terminates the axis in the far corner. Here, there’s a choice of routes, either the allée or a small path through an informally planted back area anchored by a large olive tree. Soft foliage colors of blue and green contrast with the burgundy of smoke bush (Cotinus coggygria ‘Royal Purple’ or ‘Velvet Cloak’), ‘Chameleon’ euphorbia (Euphorbia dulcis ‘Chameleon’), and Pennisetum setaceum ‘Rubrum’.
Plants for a lush flower garden

NUMBERED WOODY PLANTS:
1. Malus ‘Fuji’
2. ‘Swan Hill’ olive (Olea europaea ‘Swan Hill’)
3. ‘Los Altos’ sequoia (Sequoia sempervirens ‘Los Altos’)
4. ‘Royal Purple’ smoke bush (Cotinus coggygria ‘Royal Purple’)
5. ‘Cherokee’ crepe myrtle (Lagerstroemia indica ‘Cherokee’)
6. Japanese maple (Acer palmatum ‘Atropurpureum’)
7. Magnolia sprengeri var. diva
PATIO AREA:
The knot in the knot garden is composed of wall germander (Teucrium chamaedrys) and lavender cotton (Santolina chamaecyparissus), and ornamented with ground covers: snow in summer (Cerastium tomentosum), Lobelia erinus, and thyme (Thymus pseudolanuginosus).
The herb garden is bordered by boxwood (Buxus spp.) and contains a variety of culinary herbs and several rows of long-blooming ‘Munstead’ lavender (Lavandula angustifolia ‘Munstead’).
Surrounding the lawn is a colorful perennial garden, where plants with high water needs are concentrated. It is accented by flowering shrubs like princess flower (Tibouchina urvilleana), ‘Royal Red’ butterfly bush (Buddleia davidii ‘Royal Red’), Loropetalum chinense ‘Razzleberri’, and Hydrangea macrophylla ‘Forever Pink’.
CENTRAL GARDEN AREA:
Near the allée are planting areas containing lots of drought-tolerant perennials with silver, blue-green, purple, and green foliage and pastel blooms. They include shrubs like lilac hibiscus (Alyogyne huegelii), weeping willowleaf pear (Pyrus salicifolia ‘Pendula’), ‘Rose Glow’ barberry (Berberis thunbergii ‘Rose Glow’), angels’ trumpets (Brugmansia X candida), and Buddleia davidii var. nanhoensis.
THE OASIS:
In the far back, by the oasis, a canopy of Queen palm (Syagrus romanzoffiana) and a hedge of ‘Los Altos’ sequoia (Sequoia sempervirens ‘Los Altos’) preside over a planting of ‘Rancho White’ lily of the Nile (Agapanthus ‘Rancho White’), ‘Limelight’ licorice plant (Helichrysum petiolare ‘Limelight’), Sedum album, Clematis ‘Henryi’, Wisteria floribunda ‘Longissima Alba’, and jasmine (Jasminum polyanthum).
Down the allée and to the right is a lush oasis enclosed with hedges and tumbledown walls, like those of an old ruin, which will be covered with vines and small plants. In classic alignment with the entrance is the water weir which will flow over a seating wall into a semi-circular pool. Flanking the pool along a low, enclosing wall will be four formed-concrete columns wrapped with wisteria, which will also cover the bent-copper arbor above. A dining table and benches created from sanded, old boards will add to the timeless feeling.
To save money, the clients will install as much as possible themselves, so we adapted the hardscape to basic construction abilities. For economic as well as ecological reasons, we used recycled materials whenever possible. From a salvage yard, we got copper for the arbors, an old door for the entrance to the walled garden, and a claw-foot bathtub (with shower) to use as a water folly. Instead of stone, we used old, broken concrete pavement — available free from the city — for paving, arbors, and walls. Treating the concrete with iron sulfate gives it rich ochre hues with the patina of age.
We estimate costs to be about £1900 for soil preparation, and £7500 for the wood fencing, broken concrete walls and paving, gravel paths, pool, water weir, and the arbors. Plants and sod will run about £3700, with the owners planting ground covers and perennials and doing the sod work. The bathtub water folly and garden shed will add another £2300. To make the garden ecologically sound, we planned to conserve water by using a drip irrigation system laid so that parts of it can be turned off as plants mature and require less water. It should cost about £2300 if installed by the owners.
Our first design is intended to create a sense of a mature garden quickly. The strength of the architecture — the ruin walls, arbors, trellises, and the sharply defined lawn and patio spaces help to establish a strong sense of place immediately. The plant budget includes a few good-sized trees that will already look established, and a number of colourful shrubs that will look nice even when small. With the excellent soil base, the plants will fill in very nicely in two or three years. In the meantime, annuals could fill in the gaps.
<< to be continued… Read more in our next blog post.

Hi. I see that you don’t update your blog too often. I know
that writing content is boring and time consuming.
But did you know that there is a tool that allows you to create
new posts using existing content (from article
directories or other blogs from your niche)?
And it does it very well. The new posts are high quality and pass the copyscape test.
Search in google and try: miftolo’s tools
Hello,
thank you very much for your advice. Take care!